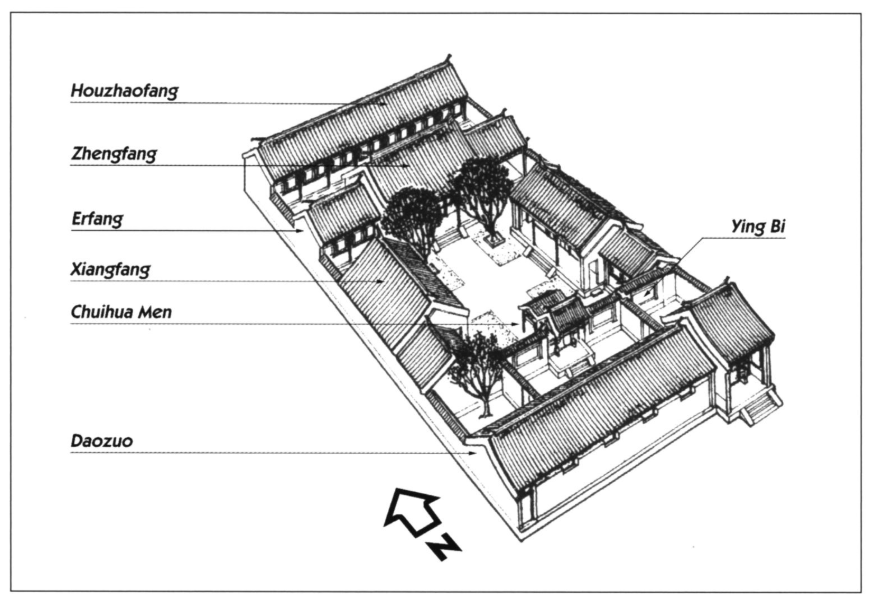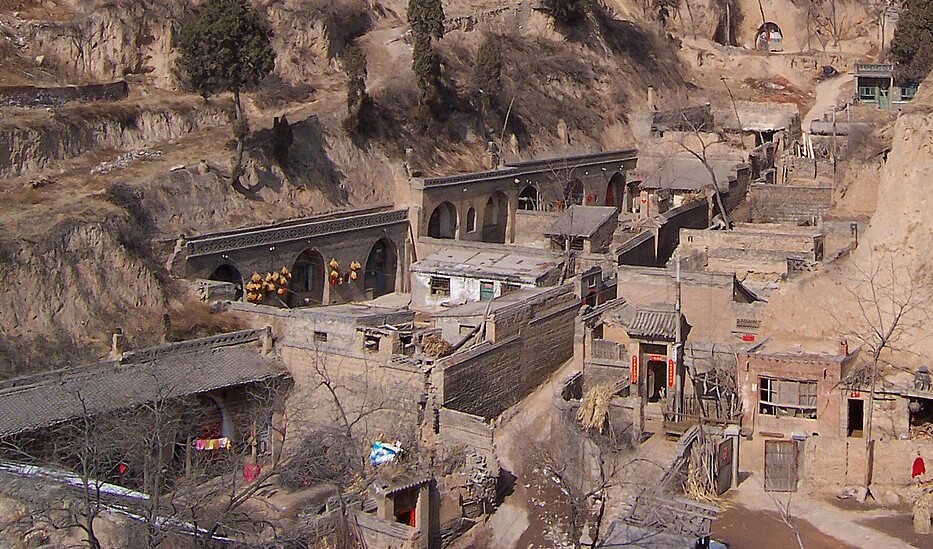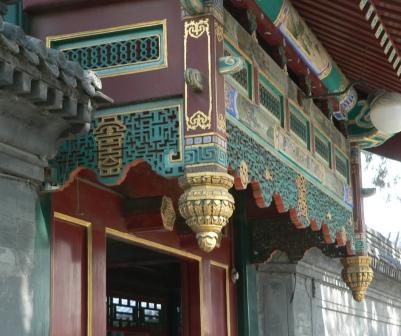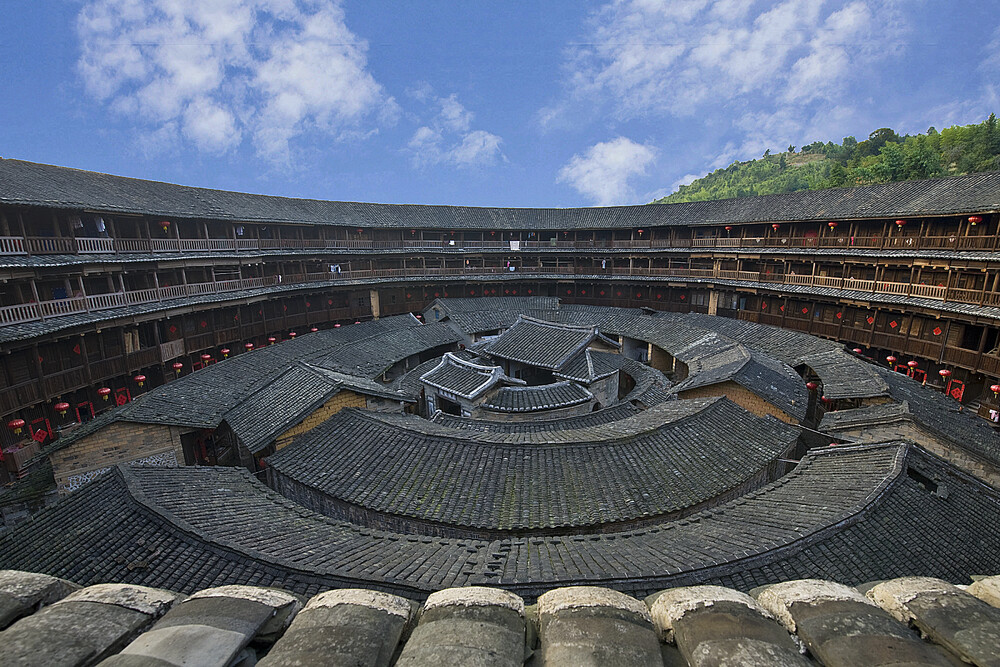5. Residential Buildings
China has vast territories and diverse ethnic groups, resulting in a variety of architectural styles adapted to different geographical and climatic conditions. For example, there are the garden-style mansions of Jiangnan (south of the Yangtze River), cave dwellings on the Loess Plateau (黄土高原), stilt houses (干栏式建筑) in Yunnan, courtyard houses of the Uyghur people, and Mongolian yurts. Generally, in northern China where it is cold and often windy, houses are oriented north-south, with spacious courtyards to maximize sunlight exposure, and thick walls to provide insulation. In the hot and humid south, house orientations vary, courtyards are relatively smaller, walls are thinner with more windows and doors to enhance ventilation and reduce sunlight exposure.
Here are brief introductions to several famous types of traditional dwellings.
5.1 Siheyuan 四合院
The Siheyuan (四合院) is a type of traditional Chinese courtyard house which is very common in northern China with Beijing Siheyuan as its representative. Its layout not only reflects the influence of the feudal clan system on residential architecture but also demonstrates the arrangement of scale and space typical of northern Chinese homes. The distinctive feature of the Siheyuan is its arrangement of the courtyards and functions which create an enclosed small world, with a strict hierarchical distinction within. The layout emphasizes central symmetry, oriented precisely north-south.

A Classic Beijing siheyuan
The main gate of a Siheyuan usually faces south and is located at the southeast corner of the residence. Higher-status families have grand gates with an attached gatehouse, while lower-status families have simpler wall gates. Outside the main gate, there is a screen wall, (zhaobi 照壁), and inside, facing the entrance, it’s another screen wall (yingbi 影壁) with decorative stone tables and flowerpots in front of it. Upon entering, moving westward leads to the front courtyard, which is shallow and used for the gatekeeper’s room, guest rooms, and small utility spaces. The doors of the rooms in the front courtyard are facing the north instead of south, thereform these rooms were called daozuo 倒座. The front courtyard is separated from the inner courtyard by a gate, which guarantees the privacy of the family. This gate is located on the central axis and often takes the form of a “hanging flower gate” (垂花门chuihuamen), with eaves that do not reach the ground but hang in mid-air, resembling drooping flowers.
The inner courtyard is a rectangular space formed by the main house (正房zhengfang) and the flanking side rooms (耳房erfang) and wing rooms (厢房xiangfang) on the east and west sides. The main house is occupied by the elders, while the side rooms are for the younger members. The courtyard is often adorned with flowers, trees, fishponds, and bird cages. North of the main house, there is a small rear house with a kitchen, storage rooms, and servants’ quarters, known as the “rear cover rooms” (后罩房houzhaofang).
Noble residences could have multiple courtyards in depth and side yards with glazed tiles, colorful paintings, and red doors. In contrast, ordinary Siheyuans have only two main courtyards with plain grey bricks and tiles, presenting a stark contrast to the more elaborate noble residences.
Watch the video about siheyuan in Beijing. This video starts from the introduction of siheyuan. If you are interested in the hutong (alleys between siheyuan 胡同). You can watch the first part of the video.
5.2 Yaodong 窑洞
The Yaodong is a typical form of traditional residential building in the Loess Plateau in China’s north. Dating back at least to the Qin Dynasty, Yaodong has evolved over millennia to harmonize with the local culture, lifestyle, terrain, and climate of the Loess Plateau. Despite the region’s scarcity of traditional building materials like wood and stone, as well as the fuel required for firing bricks and tiles, it boasts a dense, fine-textured layer of loess soil which are the excellent and low-cost materials to make Yaodongs.

Traditional Yaodong in Lingshi County, Province Shanxi, China
Yaodong, meaning “an arched tunnel or cave,” are typically carved out of hillsides or excavated horizontally from a central “sunken courtyard”. There are three main types of Yaodongs: those constructed with stones are called ” Stone Yaodong ” (石窑); those built with bricks are called “Brick Yaodong” (砖窑); and those dug into earthen cliffs and fitted with doors and windows are called ” Earthen Yaodong ” (土窑). Most Yaodongs are typically about 23 to 26 feet deep, 11 feet wide, and 11 feet high.
Living in Yaodong is comfortable and energy-saving and boasts “warm in winter and cool in summer”. Because the outer soil layer of Yaodong insulates the sound and heat, it creates stable and pleasant living conditions with indoor temperatures ranging from 50°F to 72°F and relative humidity between 30% and 75%. It’s reported that around 90% of residential buildings are living in Yaodong in certain rural areas of the plateau, particularly in regions such as Shaanxi, Gansu, Ningxia, Henan, and others.
5.3 Fujian Tulou 福建土楼
Fujian Tulou (福建土楼) are unique traditional residential buildings in the Minnan region, primarily found in Fujian Province, China. Built between the 15th and 20th centuries, these resident buildings, combining defensive features with communal living spaces, were constructed by the Hakka people who migrated to the Minnan region to escape frequent wars. Due to their unique architectural style, social function, and cultural value, Fujian Tulou was inscribed on the UNESCO World Heritage List in 2008.
Fujian Tulou are made primarily of earth, wood, stone, and bamboo. The outer walls are thick and sturdy, with some walls up to two meters (nearly 7 feet) thick, capable of withstanding external attacks and natural disasters. They are also fire-resistant, earthquake-resistant, and provide warmth in winter and coolness in summer. The interior structure is supported by wood, with wooden ladders connecting the floors.
A Fujian Tulou can house up to 800 people, with all residents being of the same clan and sharing the same surname, forming a closely-knit family or village. Each tulou has only one main gate, made of relatively fire-resistant wood covered with iron sheets. Above the gate is a water trough connected to a water tank on the second floor to defend against fire attacks. When the gate is closed, the tulou becomes a fortified structure, easy to defend and difficult to attack. The central area of the tulou is usually a communal ancestral hall used for clan worship. The ground floor houses dining rooms, kitchens, and spaces for raising poultry and livestock, with wells dug for water. The second floor is windowless and used for storing food and supplies. The upper floors are for living, with small windows on the outer wall side for ventilation, lighting, and defense. Each floor is connected by a public corridor to the individual rooms. The roof features wide eaves covered with tiles.
Types of Fujian Tulou
Fujian Tulou come in various types, with the most common being:
- Circular Tulou (圆楼):
-
- Known for their round shape and impressive defensive features, circular tulou maximize the use of space. The design of circular tulou emphasizes equality, as the fan-shaped rooms are identical in size, eliminating the need to allocate rooms based on social status. “Chengqi Lou” (承启楼) in Longyan, Fujian Province, is the largest existing circular tulou.
- Square Tulou (方楼):
-
- Although square in shape, the layout is similar to circular tulou. The tallest square tulou can reach up to six stories. “Hegui Lou” (和贵楼) in Zhangzhou, Fujian Province, built during the Qing Dynasty, is famous for its height and complex structure.
- Five Phoenix Tulou (五凤楼):
-
- A unique form that combines the layout of a traditional courtyard house. Five Phoenix Tulou features three main halls along the central north-south axis (the front hall, central hall, and main tulou) and two wings on either side. The central hall, used for receiving guests and conducting ritual ceremonies, is the most spacious. The main tulou, where the head of the household resides, is the largest and most prominent, reflecting their status. Other family members with lower status live in the side wings, embodying traditional Chinese social hierarchy and ethical order. “Fuyu Lou” (福裕楼) in Yongding, Fujian Province, is a representative of Five Phoenix Tulou.
- Other Types:
-
- Fujian Tulou also includes other forms, adapting to the terrain with unique layouts such as U-shaped, semi-circular, and octagonal designs.
Watch the video of the basic introduction of Fujian Tulou.



